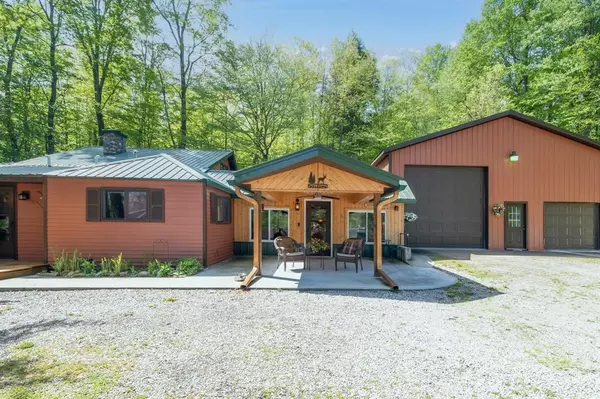For more information regarding the value of a property, please contact us for a free consultation.
16545 Lonesome Trail Lot: 16-17 Rose Lake Twp, MI 49655
Want to know what your home might be worth? Contact us for a FREE valuation!

Our team is ready to help you sell your home for the highest possible price ASAP
Key Details
Property Type Single Family Home
Sub Type Ranch
Listing Status Sold
Purchase Type For Sale
Square Footage 1,292 sqft
Price per Sqft $181
Subdivision Bowman Acres
MLS Listing ID 78080057213
Sold Date 10/09/25
Style Ranch
Bedrooms 2
Full Baths 1
HOA Y/N no
Year Built 1975
Lot Size 0.400 Acres
Acres 0.4
Lot Dimensions 126x151x125x143
Property Sub-Type Ranch
Source Aspire North REALTORS®
Property Description
Charming Lakeview Home with Year-Round Lake Lifestyle - Nestled in a beautiful, wooded setting with stunning lake views, this delightful 2-bedroom, 1-bathroom home offers single-floor living. This property features a three-season room that connects to a spacious pole building/garage, perfect for storing your boat, RV, vehicle, and all your outdoor toys. Enjoy the serene outdoors from the covered porch, open deck, or three-season room, all offering picturesque views of Wells Lake. The pole building also includes a loft storage area and a workbench, providing ample space for all your needs. With vinyl siding and a metal roof, this home is designed for low maintenance, allowing you to spend more time fishing and enjoying the outdoors. Come and experience the tranquility and beauty of lake living at its best!
Location
State MI
County Osceola
Area Rose Lake Twp
Rooms
Kitchen Dryer, Oven, Range/Stove, Refrigerator, Washer
Interior
Hot Water LP Gas/Propane
Heating Forced Air, Wall Furnace
Cooling Ceiling Fan(s)
Fireplaces Type Wood Stove
Fireplace no
Appliance Dryer, Oven, Range/Stove, Refrigerator, Washer
Heat Source Propane
Exterior
Parking Features Door Opener, Attached
Garage Description 3 Car
Porch Deck, Porch
Road Frontage Gravel
Garage yes
Private Pool No
Building
Lot Description Water View, Wooded, Hilly-Ravine
Foundation Slab
Sewer Septic Tank (Existing)
Water Well (Existing)
Architectural Style Ranch
Level or Stories 1 Story
Additional Building Shed, Garage
Structure Type Vinyl
Schools
School District Pine River
Others
Tax ID 1413501600
Ownership Private Owned
Acceptable Financing Cash, Conventional, FHA, VA
Listing Terms Cash, Conventional, FHA, VA
Financing Cash,Conventional,FHA,VA
Read Less

©2025 Realcomp II Ltd. Shareholders
Bought with NON-MLS MEMBER OFFICE
GET MORE INFORMATION


