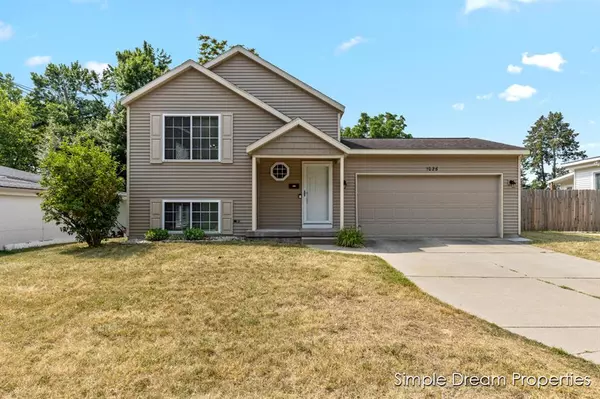For more information regarding the value of a property, please contact us for a free consultation.
1026 Coldbrook Street NE Grand Rapids, MI 49503
Want to know what your home might be worth? Contact us for a FREE valuation!

Our team is ready to help you sell your home for the highest possible price ASAP
Key Details
Property Type Single Family Home
Listing Status Sold
Purchase Type For Sale
Square Footage 886 sqft
Price per Sqft $352
MLS Listing ID 65025033636
Sold Date 08/01/25
Bedrooms 4
Full Baths 2
HOA Y/N no
Year Built 2004
Annual Tax Amount $3,735
Lot Size 6,534 Sqft
Acres 0.15
Lot Dimensions 55.00X120.00
Source Greater Regional Alliance of REALTORS®
Property Description
Picture yourself living in this beautiful newer Medical Mile home, where style, comfort, and convenience come together in perfect harmony! Tthe sun graces you in your open concept living area as you start the day and the main floor also holds a sleek modern kitchen, with plenty of storage and counter space, 2 bedrooms and full bathroom. The impeccably finished lower level offers a second family room, another full bathroom, and two more bedrooms perfect for guests or a home office. The massive yard is ideal for entertaining, gardening, or relaxing. Designed for low-maintenance living, 2023 brought a new HVAC system and washer/ dryer. You're a quick drive to top hospitals, dining, shopping, and great activities thanks to being so near to all major roads! Offers due 07/15 at 1PM
Location
State MI
County Kent
Area Grand Rapids
Direction 196 W, exit 79 to Fuller Avenue NW. Fuller Ave NE to Coldbrook St NE. Turn left and property will be on the left
Rooms
Basement Daylight
Kitchen Dishwasher, Disposal, Dryer, Microwave, Range/Stove, Refrigerator, Washer
Interior
Interior Features Cable Available, Laundry Facility, Security Alarm, Other
Hot Water Natural Gas
Heating Forced Air
Cooling Ceiling Fan(s), Central Air
Fireplace no
Appliance Dishwasher, Disposal, Dryer, Microwave, Range/Stove, Refrigerator, Washer
Heat Source Natural Gas
Laundry 1
Exterior
Exterior Feature Fenced
Parking Features Door Opener, Attached
Roof Type Composition
Porch Porch
Road Frontage Paved, Pub. Sidewalk
Garage yes
Private Pool No
Building
Lot Description Level
Foundation Basement
Sewer Public Sewer (Sewer-Sanitary), Storm Drain
Water Public (Municipal)
Level or Stories Bi-Level
Structure Type Vinyl
Schools
School District Grand Rapids
Others
Tax ID 411420128025
Acceptable Financing Assumable (Asm-Lend App), Cash, Conventional, FHA, VA, Other
Listing Terms Assumable (Asm-Lend App), Cash, Conventional, FHA, VA, Other
Financing Assumable (Asm-Lend App),Cash,Conventional,FHA,VA,Other
Read Less

©2025 Realcomp II Ltd. Shareholders
Bought with Real5

