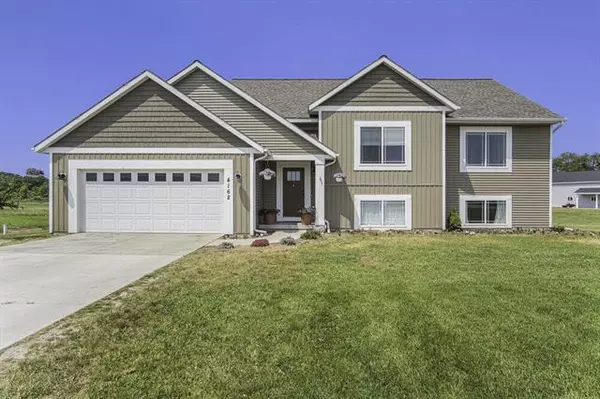For more information regarding the value of a property, please contact us for a free consultation.
4162 Spring Meadow Drive Overisel Twp, MI 49419
Want to know what your home might be worth? Contact us for a FREE valuation!

Our team is ready to help you sell your home for the highest possible price ASAP
Key Details
Property Type Single Family Home
Listing Status Sold
Purchase Type For Sale
Square Footage 1,372 sqft
Price per Sqft $302
MLS Listing ID 71023019626
Sold Date 07/28/23
Bedrooms 4
Full Baths 3
HOA Fees $29/ann
HOA Y/N yes
Year Built 2019
Annual Tax Amount $5,004
Lot Size 1.480 Acres
Acres 1.48
Lot Dimensions 189 x 444 x 110
Source West Michigan Lakeshore Association of REALTORS®
Property Description
Welcome to this beautiful 4 bedroom, 3 full bathroom home in the Hamilton School district. Built in 2019 and in great condition, you will find great space for your family gatherings both inside and out with almost 1.5 acres of property in the Paradise Lake Estates community. This home with its open concept offers a nice size kitchen with deck just outside the dinning area. The lower level offers a huge family room with two additional rooms and one of the three full baths, not to mention a good size laundry room. Come see for yourself and make it your own. All offers to be reviewed as received. Schedule your showing today!
Location
State MI
County Allegan
Area Overisel Twp
Direction M-40 to Fillmore Rd/142nd, East to Spring Meadow Dr.
Rooms
Basement Walkout Access
Kitchen Dishwasher, Dryer, Microwave, Oven, Refrigerator, Washer
Interior
Interior Features Cable Available, Water Softener (owned)
Heating Forced Air
Cooling Ceiling Fan(s)
Fireplace yes
Appliance Dishwasher, Dryer, Microwave, Oven, Refrigerator, Washer
Heat Source Natural Gas
Exterior
Parking Features Door Opener, Attached
Garage Description 2 Car
Roof Type Composition
Porch Deck
Road Frontage Private, Paved
Garage yes
Private Pool No
Building
Lot Description Level
Foundation Basement
Sewer Septic Tank (Existing)
Water Well (Existing)
Level or Stories Bi-Level
Structure Type Vinyl
Schools
School District Hamilton
Others
Tax ID 1802400420
Acceptable Financing Cash, Conventional, FHA, USDA Loan (Rural Dev), VA, Other
Listing Terms Cash, Conventional, FHA, USDA Loan (Rural Dev), VA, Other
Financing Cash,Conventional,FHA,USDA Loan (Rural Dev),VA,Other
Read Less

©2025 Realcomp II Ltd. Shareholders
Bought with Berkshire Hathaway HomeServices Michigan Real Esta
GET MORE INFORMATION


