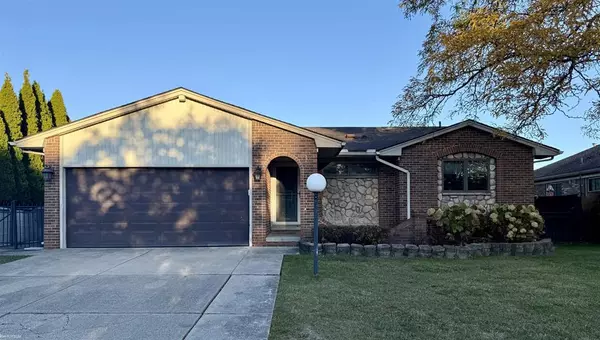44340 Thunder Bay Drive Clinton Twp, MI 48048

Open House
Sat Nov 01, 11:00am - 1:00pm
Sun Nov 02, 3:00pm - 5:00pm
UPDATED:
Key Details
Property Type Single Family Home
Sub Type Ranch
Listing Status Active
Purchase Type For Sale
Square Footage 1,582 sqft
Price per Sqft $252
Subdivision Rivergate
MLS Listing ID 58050192743
Style Ranch
Bedrooms 3
Full Baths 2
Half Baths 1
HOA Fees $110/ann
HOA Y/N yes
Year Built 1981
Annual Tax Amount $7,251
Lot Size 9,147 Sqft
Acres 0.21
Lot Dimensions 65X138
Property Sub-Type Ranch
Source MiRealSource
Property Description
Location
State MI
County Macomb
Area Clinton Twp
Rooms
Kitchen Dishwasher, Disposal, Dryer, Oven, Range/Stove, Refrigerator, Washer
Interior
Interior Features Other, Jetted Tub
Heating Forced Air
Cooling Ceiling Fan(s), Central Air
Fireplace yes
Appliance Dishwasher, Disposal, Dryer, Oven, Range/Stove, Refrigerator, Washer
Heat Source Natural Gas
Exterior
Exterior Feature Fenced
Parking Features Attached
Garage Description 2 Car
Porch Patio
Garage yes
Private Pool No
Building
Foundation Basement
Sewer Sewer (Sewer-Sanitary), Sewer at Street
Water Water at Street
Architectural Style Ranch
Level or Stories 1 Story
Additional Building Shed
Structure Type Brick
Schools
School District Chippewa Valley
Others
Tax ID 161104151018
Ownership Short Sale - No,Private Owned
Acceptable Financing Cash, Conventional, FHA, VA
Listing Terms Cash, Conventional, FHA, VA
Financing Cash,Conventional,FHA,VA
Virtual Tour https://my.matterport.com/show/?m=YDfDKptoUQE&brand=0

GET MORE INFORMATION




