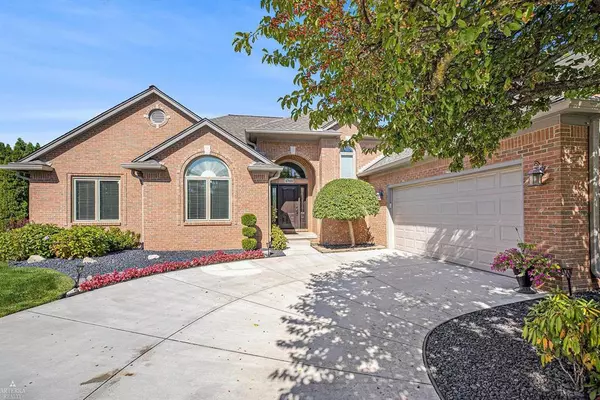47833 Renwick Drive Shelby Twp, MI 48315

UPDATED:
Key Details
Property Type Single Family Home
Sub Type Ranch
Listing Status Pending
Purchase Type For Sale
Square Footage 2,300 sqft
Price per Sqft $239
Subdivision North Meadow Sub
MLS Listing ID 58050188821
Style Ranch
Bedrooms 3
Full Baths 2
Half Baths 1
HOA Fees $176/ann
HOA Y/N yes
Year Built 1999
Annual Tax Amount $4,878
Lot Size 0.600 Acres
Acres 0.6
Lot Dimensions 25,700
Property Sub-Type Ranch
Source MiRealSource
Property Description
Location
State MI
County Macomb
Area Shelby Twp
Interior
Heating Forced Air
Fireplaces Type Gas
Fireplace yes
Heat Source Natural Gas
Exterior
Parking Features Attached
Garage Description 2.5 Car
Garage yes
Private Pool No
Building
Foundation Basement
Sewer Sewer (Sewer-Sanitary)
Water Public (Municipal)
Architectural Style Ranch
Level or Stories 1 Story
Structure Type Brick
Schools
School District Utica
Others
Tax ID 230725426013
Ownership Short Sale - No,Private Owned
Acceptable Financing Cash, Conventional, FHA
Listing Terms Cash, Conventional, FHA
Financing Cash,Conventional,FHA

GET MORE INFORMATION


